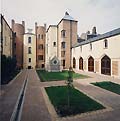RICHARD HURLEY & ASSOCIATES ARCHITECTS
Mercy International Centre, Dublin
Mercy International Centre is founded in the house of origin of the Sisters of Mercy, originally established as the House of Mercy by Catherine McAuley in 1827. This remarkable woman funded and built this starkly elegant refuge for distressed women on the corner of the fashionable Baggot and Herbert Streets as part of her role as a lay apostle. This location of house ensured that the poor would be visible to the rich, and that the young women in her care under her instruction would have employment opportunities. Catherine died in 1841, having initiated the largest congregation in the world ever established by an English-speaking founder. She is buried in the garden of Mercy International Centre, a quiet oasis in the bustle of the city centre.
Objects of Mercy International Centre
The purpose of Mercy International Centre is to preserve and pass on Catherine's legacy of Mercy to future generations of women and men. Every effort has been made to restore the building to its original openness, so that it is more accessible to the public and makes more visible the ambience of welcome and hospitality to the people of Dublin. Openness and accessibility imbued with light has been the key to our approach to reconstruction for a change of use. The original character of the house has been retained as far as possible, particularly from ground level through to second floor.
When the project was first considered the intention was to re-establish the heart of Mercy, physically and metaphorically.
At the heart of the complex of the building the foundress Sr. Catherine McAuley is buried. Over the years the garden had been hidden by a number of inappropriate additions. It was intended that this garden would become the new centre of the building, a place of life, of remembrance, of light and air. Water is a powerful symbol of life and the rill of the water garden speaks for itself - Catherine McAuley was the fountainhead of the Mercy Order.
Renewal has been achieved through a re-sketching of existing facilities, new service additions which ensured the continuing function of the building and re-designed garden signifying its place at the centre. As a consequence of this intention, light was brought into the building at all levels through additional light sources, new light-filled extensions, and by removing the high
Adaptive Renewal
The architect's role in refurbishing existing buildings is a much discussed topic. The existing building born out of particular social pressures and values remains a remnant of its own age. In seeking to extend its usefulness and meaning, the architect has a responsibility to restore, conserve or re-use. The Convent of Mercy, Baggot Street was no exception, though the pressures of today with heavy service requirements, the need to re-establish a living community, and the requirement of a museum, to re-order the existing chapel along Vatican II liturgical recommendations, and an extremely tight budget, all made the project exciting and challenging.
By adapting and revising the existing fabric, we provided the functional requirements while conserving many of the features of the building, and restoring in an authentic sense spaces such as the chapel, Sr. Catherine's room, reception rooms and sleeping quarters.
The building has been fully serviced with new water and power conduits. It has absorbed a new lift installation, a new fire tower, a museum, an audio visual room, a re-ordered chapel, a water garden, temporary and permanent accommodation. Access in and throughout the building has been radically improved.
Recreation
The most important achievement of this work has been the reinforcement of identity. This resulted from a prolonged design phase, which saw both the nature of the brief and the building layout change substantially. This building, once the beginning of the Mercy Order, can be seen now as the new revitalised, re-created centre of Mercy International.



